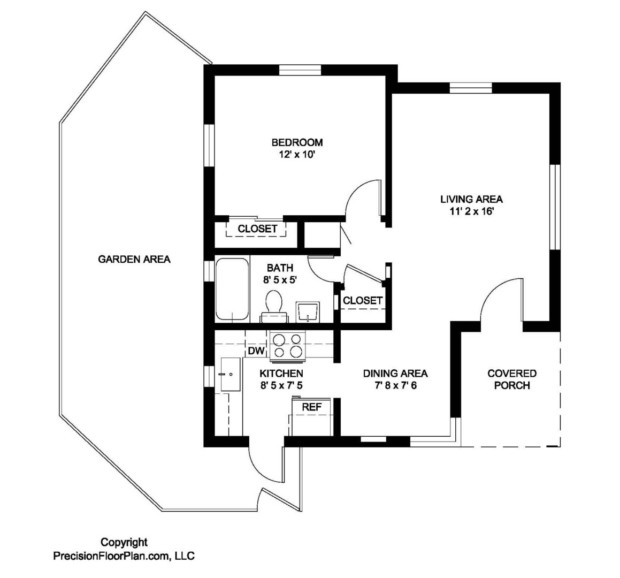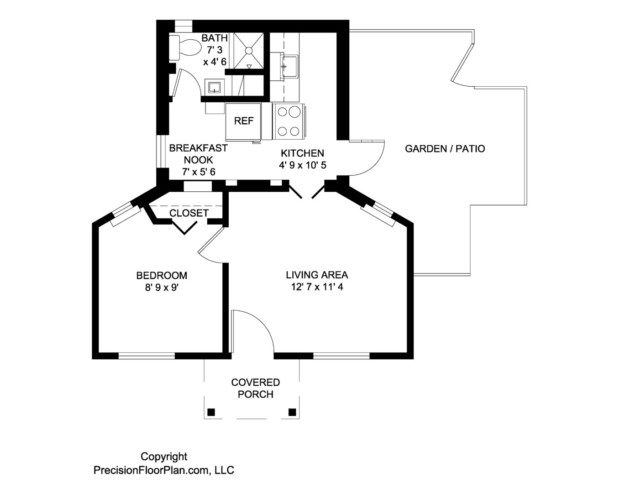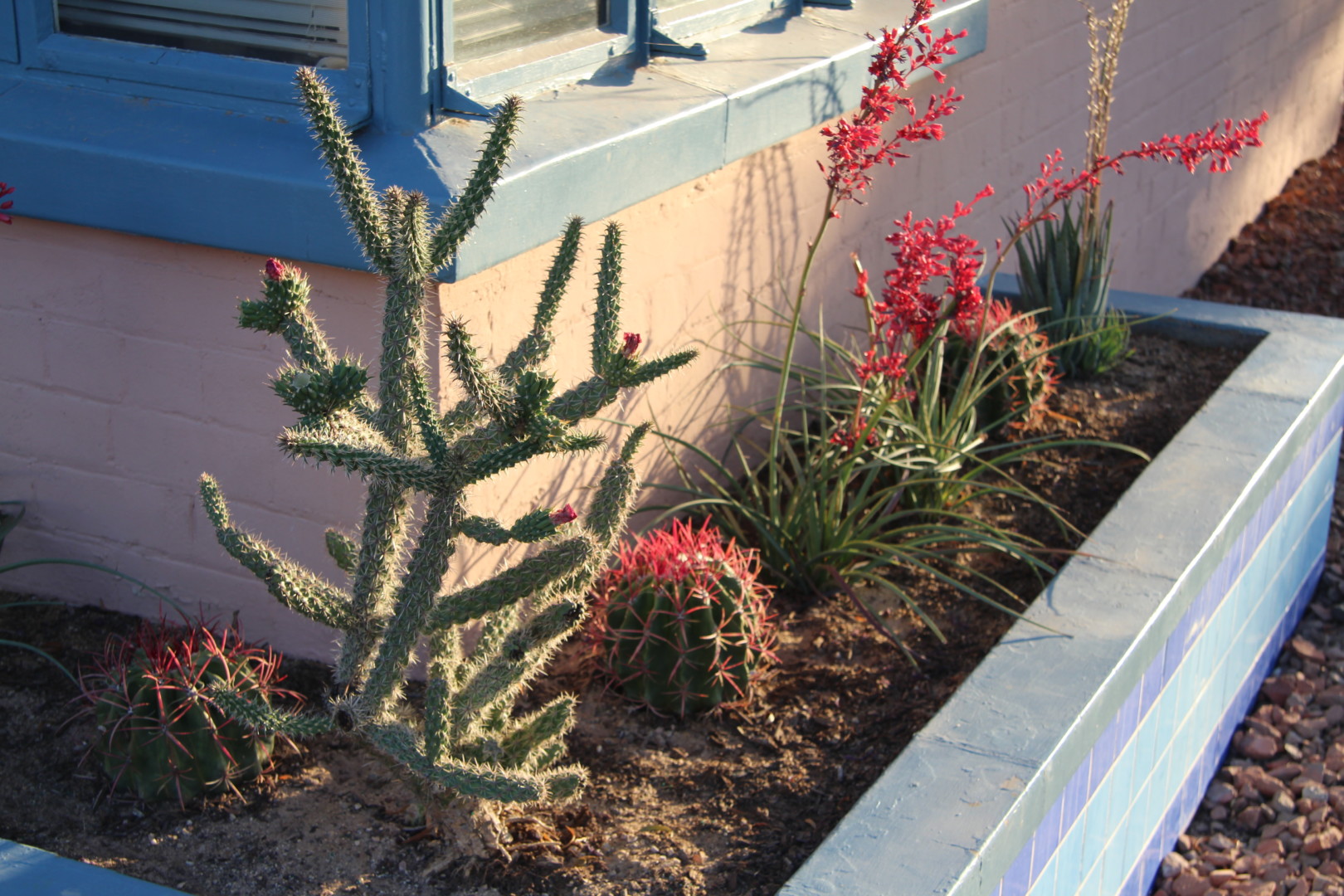Garden Cottage
This is the typical floor plan of our updated one-bedroom, one-bath cottages, which are approximately 600 square feet. Some cottages have the reverse layout with living room and dining area on the left side and kitchen, bathroom and bedroom on the right side. Exact room measurements vary slightly by cottage. The flooring, tile colors, fenced garden areas, arrangement of windows and other attributes are unique to each cottage.
Junior Cottage
This smaller one-bedroom, one-bath cottage is approximately 460 square feet. The upgraded “junior” cottage features polished brick flooring, real wood window blinds, updated light fixtures and a beautiful quartz kitchen counter. The kitchen opens to a small brick patio.




